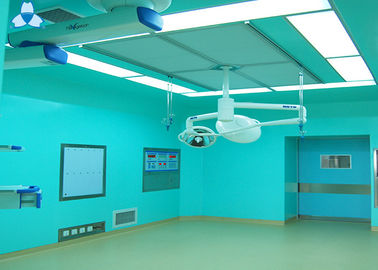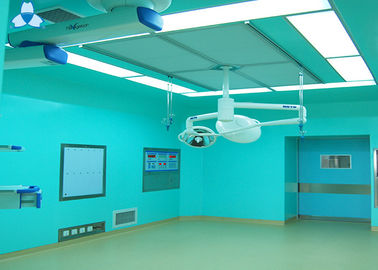
एक संदेश छोड़ें
 आपका संदेश 20-3,000 अक्षरों के बीच होना चाहिए!
आपका संदेश 20-3,000 अक्षरों के बीच होना चाहिए!
 कृपया अपनी ईमेल देखें!
कृपया अपनी ईमेल देखें!
प्रस्तुत
अधिक जानकारी बेहतर संचार की सुविधा देती है।
श्री।
- श्री।
- श्रीमती।
ठीक
सफलतापूर्वक जमा!
ठीक
एक संदेश छोड़ें
 आपका संदेश 20-3,000 अक्षरों के बीच होना चाहिए!
आपका संदेश 20-3,000 अक्षरों के बीच होना चाहिए!
 कृपया अपनी ईमेल देखें!
कृपया अपनी ईमेल देखें!
प्रस्तुत


